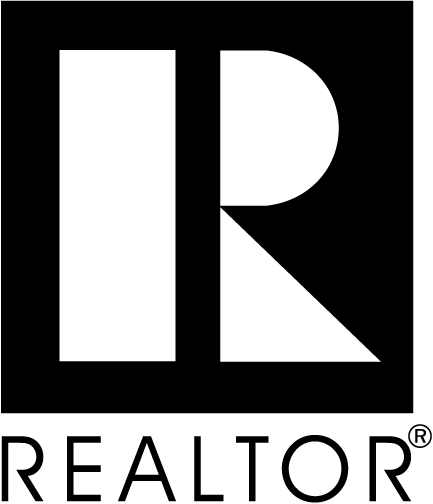GET MORE INFORMATION
$ 435,000
$ 435,000
3 Beds
3 Baths
1,878 SqFt
$ 435,000
$ 435,000
3 Beds
3 Baths
1,878 SqFt
Key Details
Sold Price $435,000
Property Type Single Family Home
Sub Type Single Family Residence
Listing Status Sold
Purchase Type For Sale
Square Footage 1,878 sqft
Price per Sqft $231
Subdivision Sun City Unit 30
MLS Listing ID 6836025
Sold Date 05/15/25
Style Ranch
Bedrooms 3
HOA Y/N No
Year Built 1972
Annual Tax Amount $1,201
Tax Year 2024
Lot Size 8,700 Sqft
Acres 0.2
Property Sub-Type Single Family Residence
Source Arizona Regional Multiple Listing Service (ARMLS)
Property Description
including 2 split ensuite bedrooms. The open-concept design blends comfort with style perfectly. Start your day
with coffee and unwind on the covered patio. The backyard is partially fenced. The chef's kitchen is ideal for
entertaining, showcasing quartz countertops, a stunning backsplash, an island, and 2 pantries. Additionally, the
kitchen includes new high-end stainless-steel appliances that every cooking enthusiast will appreciate. The
LED-lit refrigerator, air-fryer oven, white shaker cabinets, and farmhouse sink will make you love the kitchen.
The beautiful wood plank tile flooring extending to the back entry enhances the home's overall charm. There is
a brand-new A/C unit. One of the primary bedrooms has a walk-in closet and a luxurious attached bathroom
featuring a tiled walk-in shower, double sinks, and a linen closet. The home has dual-pane windows, a patio
slider, ceiling fans, and recessed lighting. The home has been painted inside and out, and the 2-car garage
features additional storage cabinets on each side.
Location
State AZ
County Maricopa
Community Sun City Unit 30
Rooms
Other Rooms Family Room, Arizona RoomLanai
Master Bedroom Split
Den/Bedroom Plus 3
Separate Den/Office N
Interior
Interior Features High Speed Internet, Double Vanity, Pantry, 2 Master Baths, Full Bth Master Bdrm
Heating Electric
Cooling Central Air, Ceiling Fan(s)
Flooring Tile
Fireplaces Type None
Fireplace No
Window Features Dual Pane
SPA None
Laundry Wshr/Dry HookUp Only
Exterior
Parking Features Garage Door Opener, Direct Access
Garage Spaces 2.0
Garage Description 2.0
Fence Chain Link, Partial, Wrought Iron
Pool None
Community Features Golf, Community Spa Htd, Community Pool Htd, Near Bus Stop
Roof Type Composition
Porch Covered Patio(s)
Building
Lot Description Gravel/Stone Front, Gravel/Stone Back
Story 1
Builder Name unk
Sewer Public Sewer
Water City Water
Architectural Style Ranch
New Construction No
Schools
Elementary Schools Adult
Middle Schools Adult
High Schools Adult
School District Adult
Others
HOA Fee Include Other (See Remarks)
Senior Community Yes
Tax ID 200-92-206
Ownership Fee Simple
Acceptable Financing Cash, Conventional, FHA, VA Loan
Horse Property N
Listing Terms Cash, Conventional, FHA, VA Loan
Financing Other
Special Listing Condition Age Restricted (See Remarks)

Copyright 2025 Arizona Regional Multiple Listing Service, Inc. All rights reserved.
Bought with HomeSmart
"My job is to find and attract mastery-based agents to the office, protect the culture, and make sure everyone is happy! "







