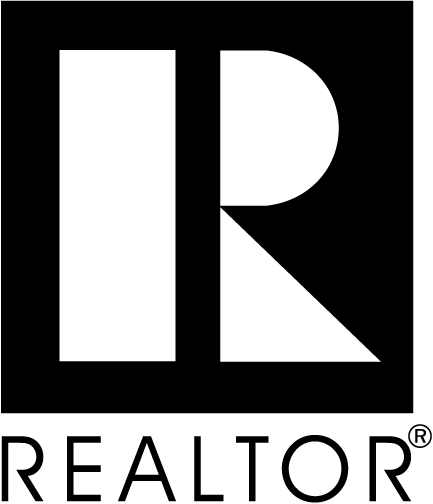$590,000
$590,000
For more information regarding the value of a property, please contact us for a free consultation.
5 Beds
2.5 Baths
3,513 SqFt
SOLD DATE : 10/20/2025
Key Details
Sold Price $590,000
Property Type Single Family Home
Sub Type Single Family Residence
Listing Status Sold
Purchase Type For Sale
Square Footage 3,513 sqft
Price per Sqft $167
Subdivision Alta Mira At Rancho Santa Fe
MLS Listing ID 6826944
Sold Date 10/20/25
Style Other
Bedrooms 5
HOA Fees $45/qua
HOA Y/N Yes
Year Built 1996
Annual Tax Amount $2,432
Tax Year 2024
Lot Size 8,800 Sqft
Acres 0.2
Property Sub-Type Single Family Residence
Source Arizona Regional Multiple Listing Service (ARMLS)
Property Description
This spacious 5-bedroom, 2.5-bath home offers 3,513 sq. ft. of living space with high ceilings throughout. The open layout features a formal living/dining area and a large family room. The chef-inspired kitchen is perfect for meal prep, and the master suite provides a private retreat. Step outside to a backyard oasis with a sparkling pool, ideal for entertaining. The home also includes a 3-car garage and an RV gate for extra convenience. A perfect blend of comfort, style, and functionality!
Location
State AZ
County Maricopa
Community Alta Mira At Rancho Santa Fe
Area Maricopa
Direction To reach the property, head north on Dysart Road, turn right onto Encanto Boulevard, then left onto Rancho Santa Fe Boulevard. Continue on Rancho Santa Fe Boulevard until you reach Monte Vista Road,
Rooms
Other Rooms Loft, Family Room
Master Bedroom Split
Den/Bedroom Plus 6
Separate Den/Office N
Interior
Interior Features Double Vanity, Other, Upstairs, Full Bth Master Bdrm, Separate Shwr & Tub
Heating Natural Gas
Cooling Central Air
Flooring Carpet, Tile
Fireplace Yes
Window Features Solar Screens,Dual Pane
SPA None
Exterior
Parking Features RV Gate, Garage Door Opener, Direct Access
Garage Spaces 3.0
Garage Description 3.0
Fence Block
Pool Play Pool
Community Features Near Bus Stop, Playground, Biking/Walking Path
Utilities Available APS
Roof Type Tile
Porch Patio
Total Parking Spaces 3
Private Pool Yes
Building
Lot Description Desert Back, Desert Front, Grass Back, Auto Timer H2O Front, Auto Timer H2O Back
Story 2
Builder Name Continental Homes
Sewer Public Sewer
Water City Water
Architectural Style Other
New Construction No
Schools
Elementary Schools Rancho Santa Fe Elementary School
Middle Schools Western Sky Middle School
High Schools Agua Fria High School
School District Agua Fria Union High School District
Others
HOA Name Vision Community Mgt
HOA Fee Include Maintenance Grounds
Senior Community No
Tax ID 501-75-806
Ownership Fee Simple
Acceptable Financing Cash, Conventional, FHA, VA Loan
Horse Property N
Disclosures None
Possession Close Of Escrow
Listing Terms Cash, Conventional, FHA, VA Loan
Financing Carryback
Read Less Info
Want to know what your home might be worth? Contact us for a FREE valuation!

Our team is ready to help you sell your home for the highest possible price ASAP

Copyright 2025 Arizona Regional Multiple Listing Service, Inc. All rights reserved.
Bought with HomeSmart

"My job is to find and attract mastery-based agents to the office, protect the culture, and make sure everyone is happy! "







